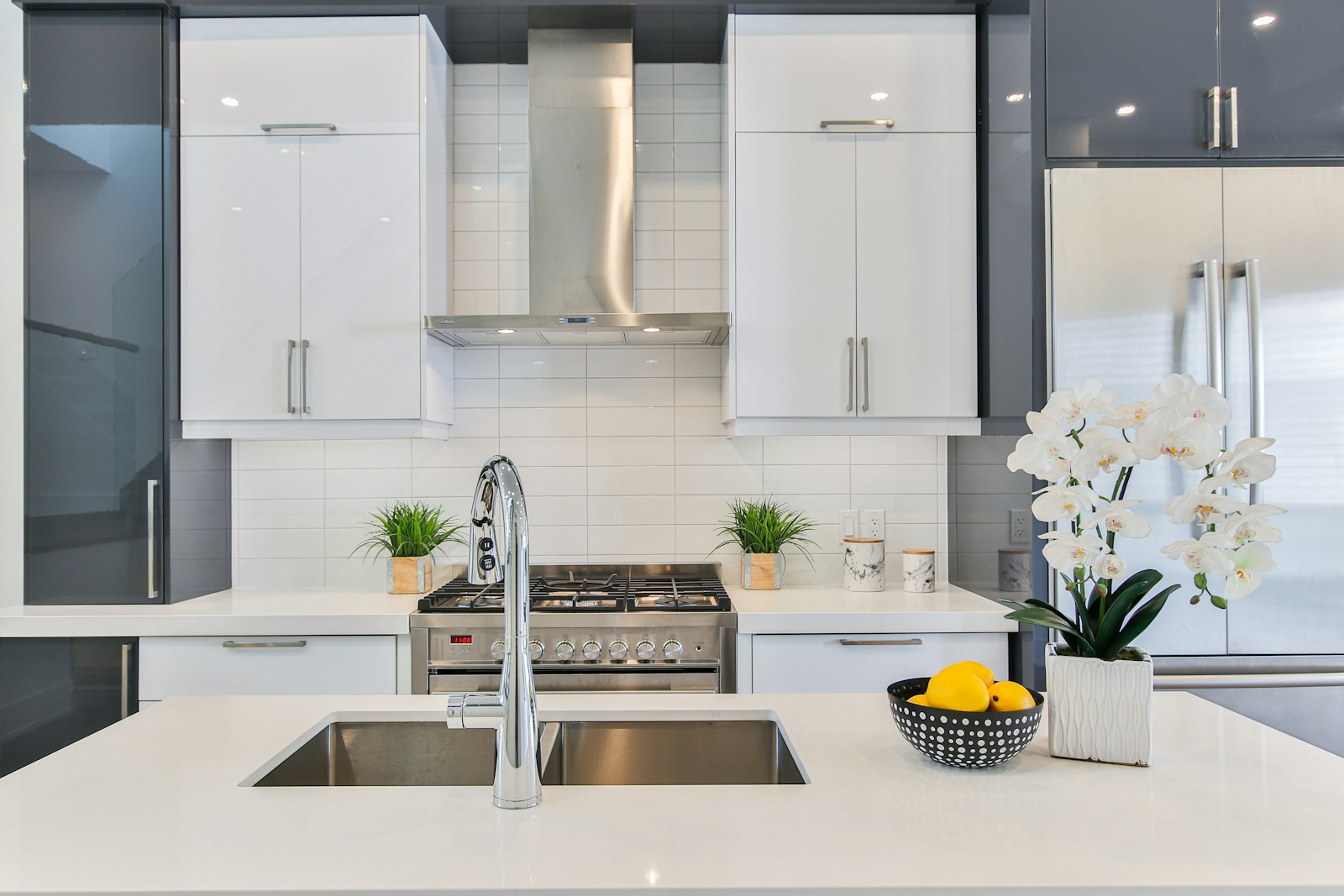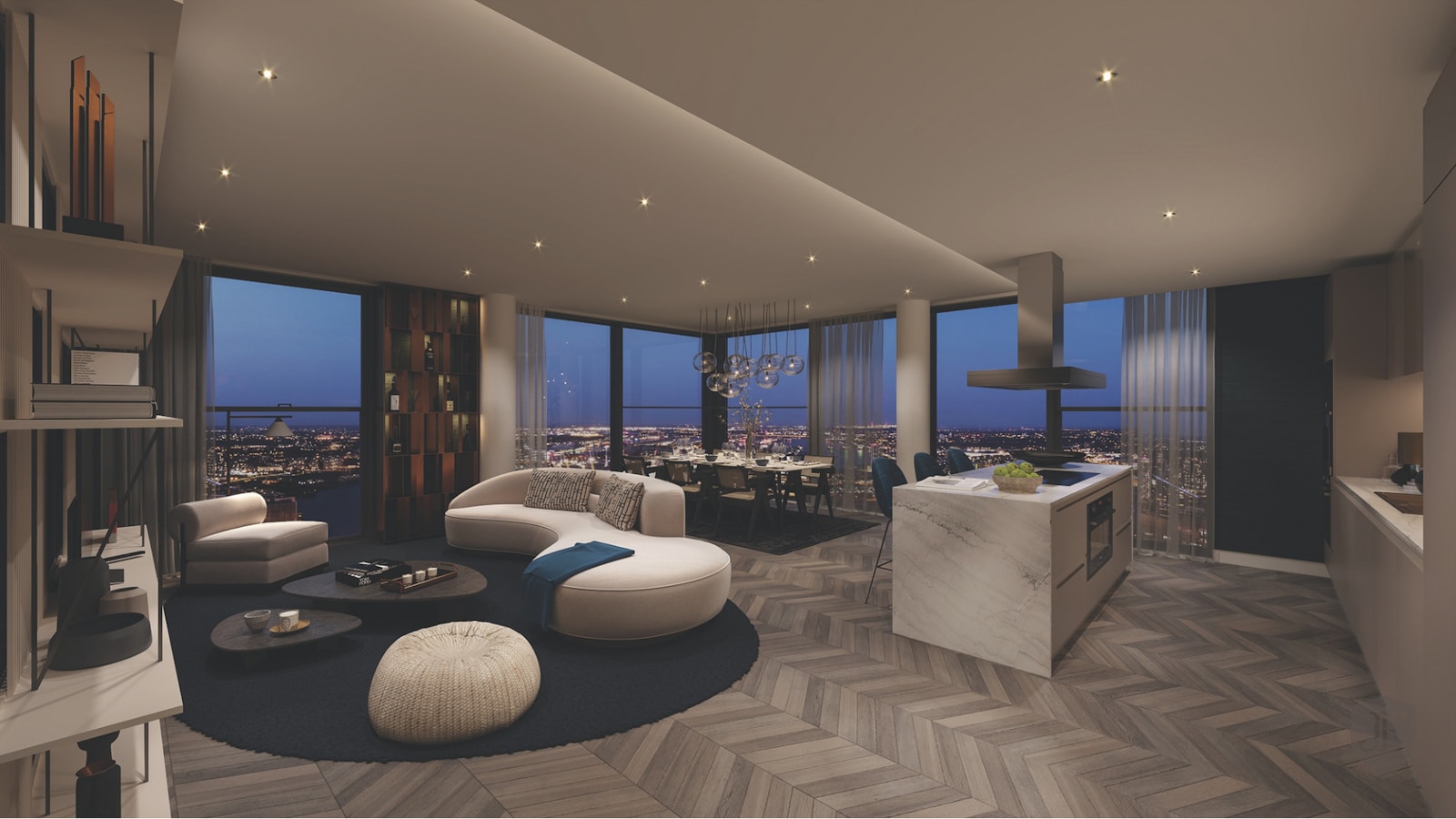With over 20 years of personal experience in residential, commercial, and rural transactions, Derek is an accomplished international business leader who brings a wealth of expertise to the Edmonton real estate market.
Real estate is not just a profession for Derek; it is his passion. His bloodline is deeply rooted in... READ MORE


